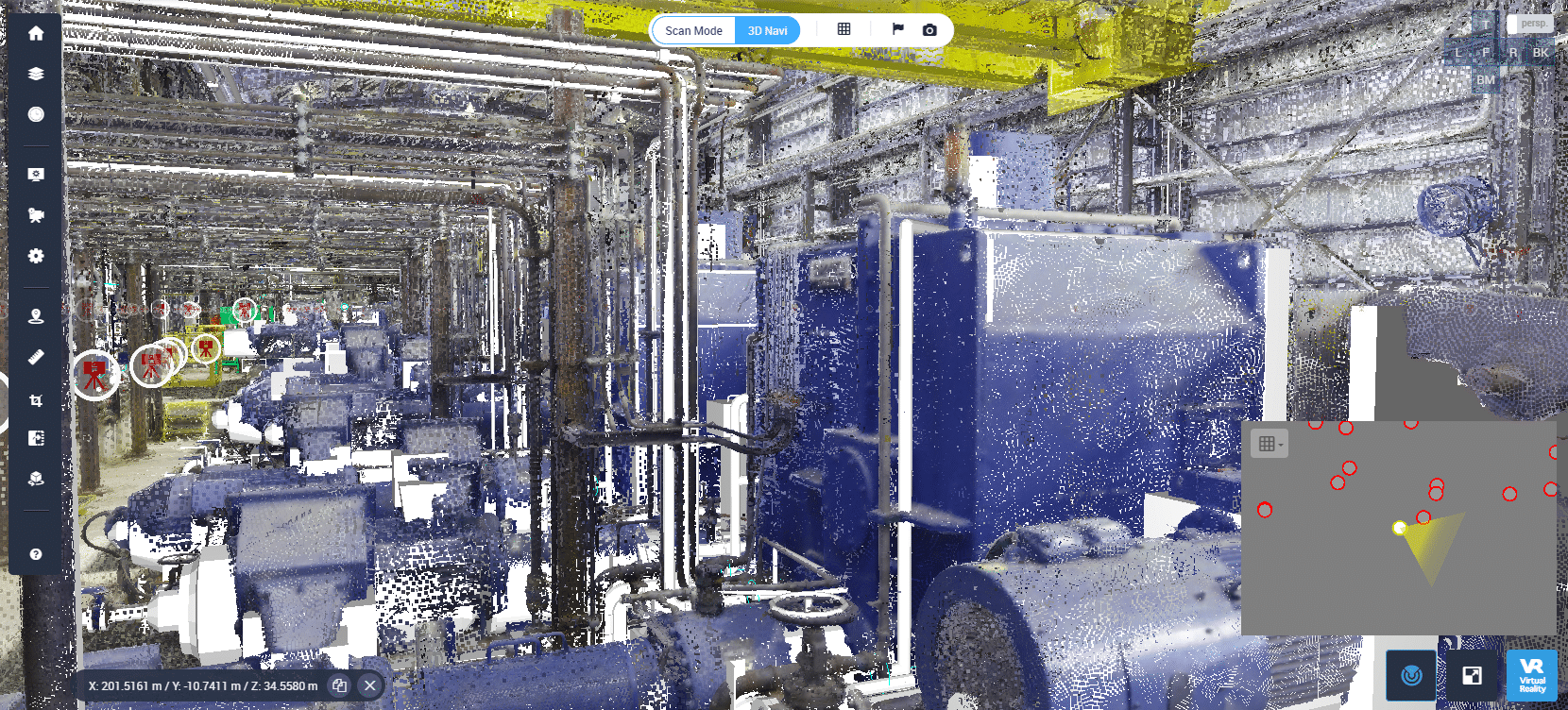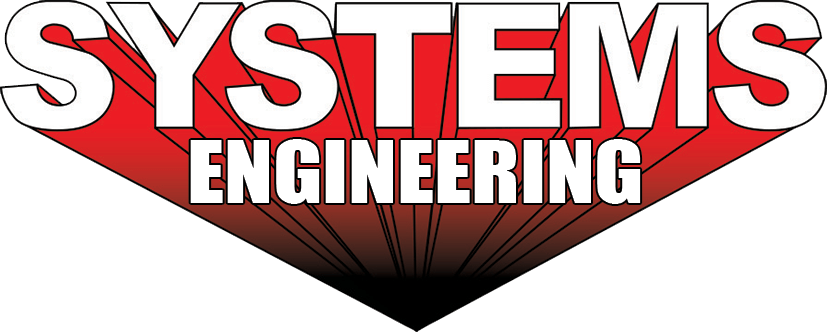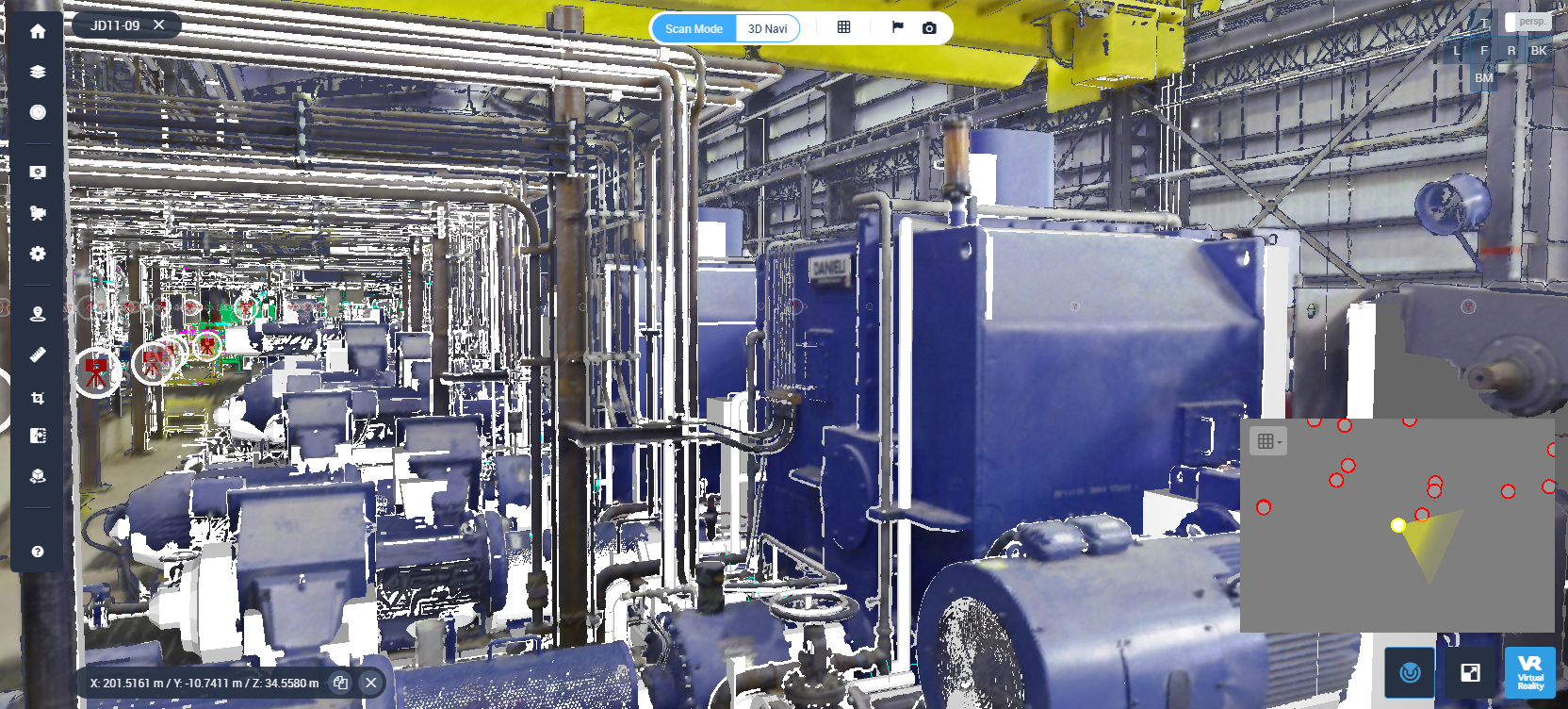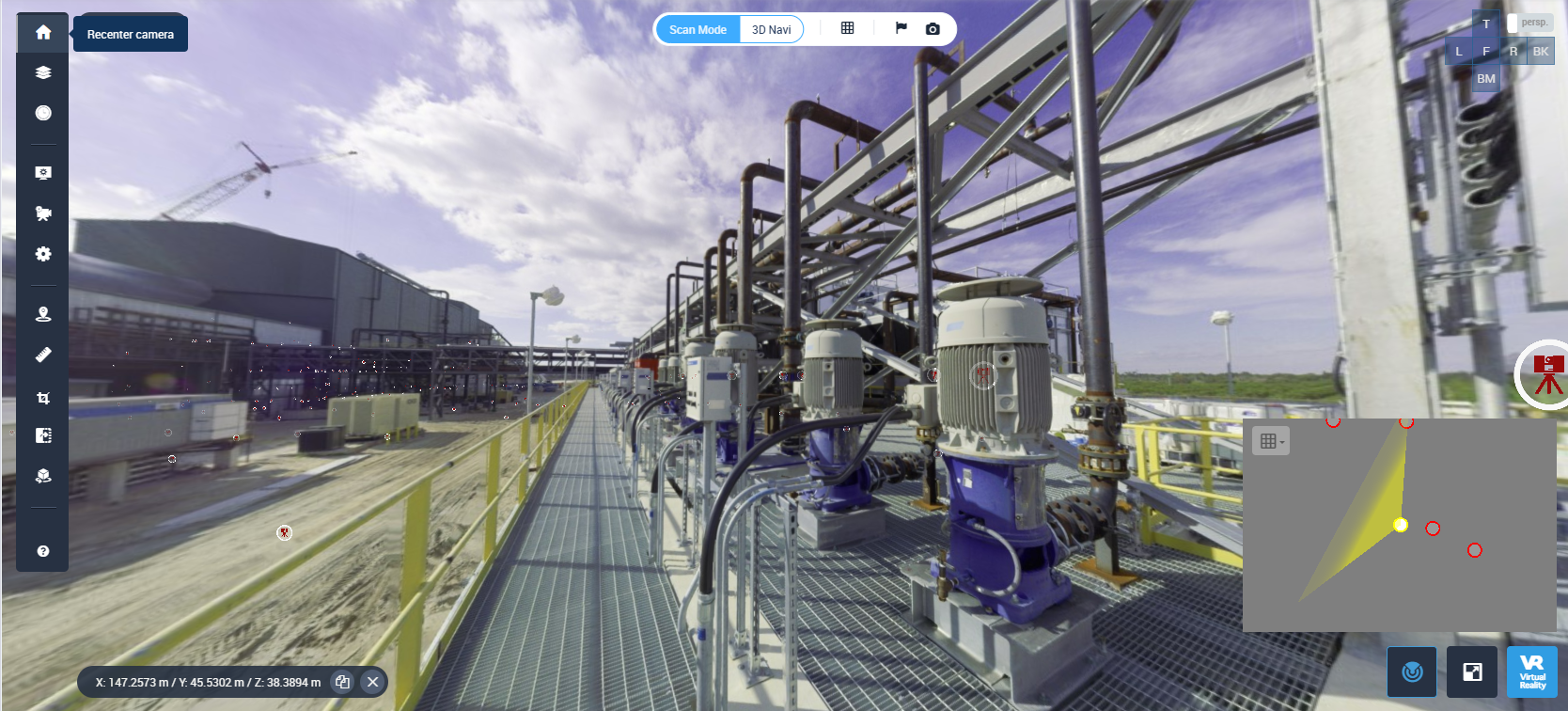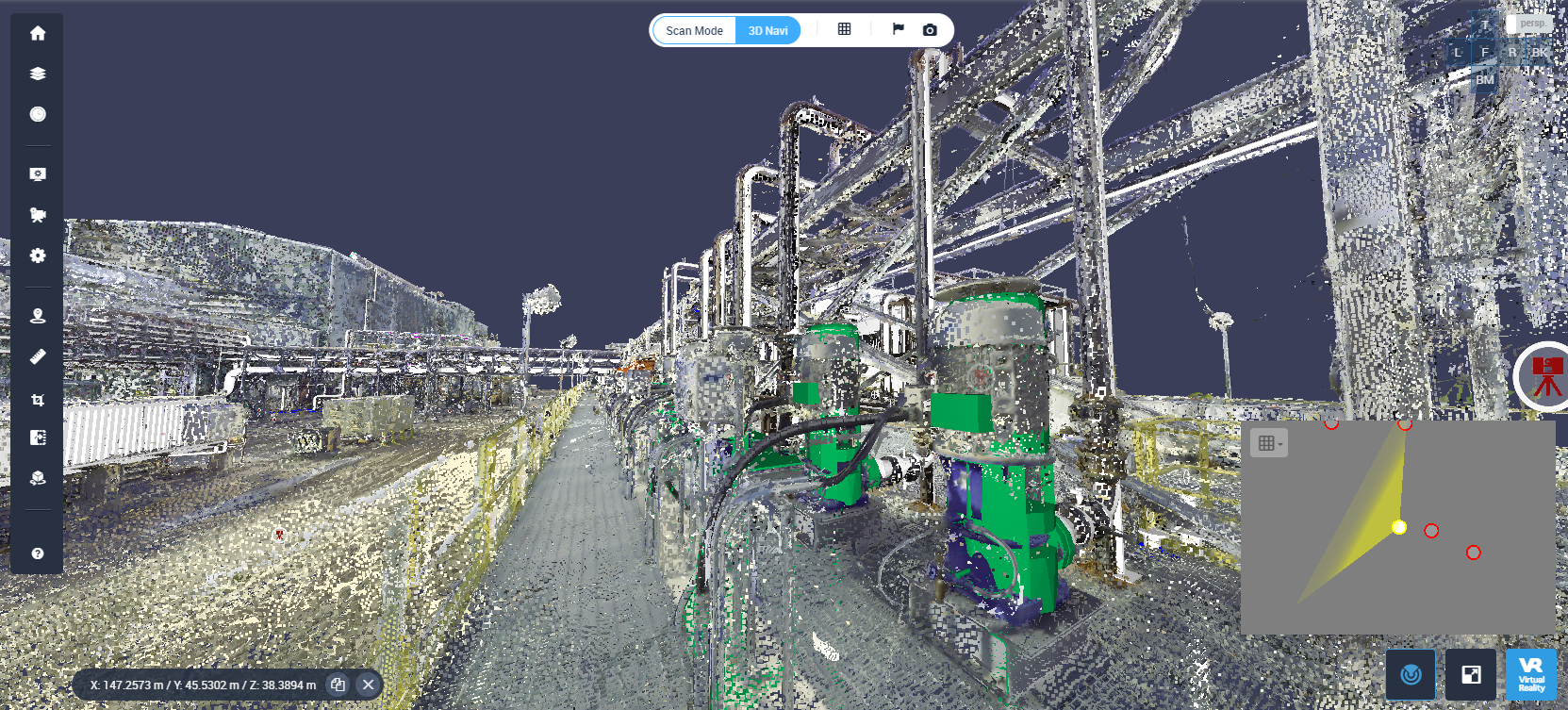Laser Scanning for As-Built Drawings
Admit it, we know that construction projects aren’t always built EXACTLY like the drawings or the model. Modifications and improvements are often made mid-project, with the intention of capturing those changes with field sketches or redlined drawings. With Systems 3D laser scans, redlined drawings are a thing of the past. Systems installed the piping for this mill and laser scanned the entire facility once construction was completed. The operations team can now navigate their plant from the comfort of their office, take field measurements without the need for a tape measure or man lift, and even label the equipment with important information for the rest of their team! The scans are often used in safety meetings, training new team members, planning down days, and new projects! The best part about Systems 3D laser scanning is the upload speed. Don’t wait hours waiting for terabytes of information to load. Our laser scan processing will reduce the upload speed to seconds so you can view areas of your plant almost instantly.
